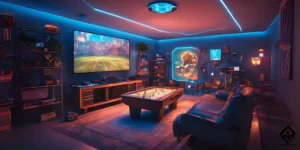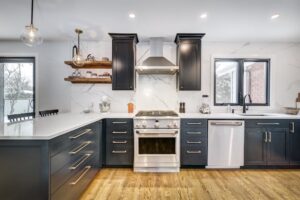Your living room is the heart of your home. It’s where you gather with family, entertain friends, and unwind after a long day. But is your living room truly living up to its potential? A well-designed layout can transform a mundane space into a haven of comfort, style, and functionality. At Renovationday, we specialize in helping homeowners like you maximize their living space and create the perfect ambiance. Today, we’re sharing our expert living room layout ideas to inspire your next home makeover.

Understanding Your Needs: The Foundation of a Successful Layout
Before diving into specific layouts, it’s crucial to understand your needs and lifestyle. Consider these questions:
- How do you use your living room? Is it primarily for watching TV, hosting gatherings, or relaxing with a book?
- How many people typically use the space? This will determine the amount of seating required.
- What is the room’s focal point? Is it a fireplace, a large window, or a media center?
- What is your personal style? Do you prefer a modern, traditional, or eclectic aesthetic?
- What is your budget? Understanding this allows you to make smart choices on furniture and design.
- Do you need to consider traffic flow? A good layout allows for easy movement through the room.
By answering these questions, you’ll gain valuable insights into your needs and preferences, laying the groundwork for a successful living room transformation.
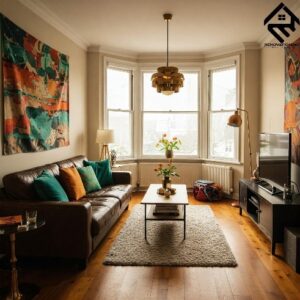
Key Layout Considerations: Making the Most of Your Square Footage
Once you understand your needs, it’s time to consider the key layout principles:
- Focal Point: Create a visual anchor. Use existing features like fireplaces or windows, or add statement art, mirrors, or bookshelves. Arrange furniture to draw attention.
- Conversation Areas: Arrange seating to encourage interaction. Avoid lining furniture against walls. Create clusters with sofas and chairs facing each other, using a coffee table as a central point.
- Traffic Flow: Ensure clear pathways for easy movement. Avoid blocking high-traffic areas with furniture. Use rugs and furniture placement to define routes.
- Balance and Proportion: Distribute visual weight evenly. Mix furniture sizes for interest, avoiding overcrowding. Ensure furniture is proportionate to the room’s size.
- Lighting: Layer ambient, task, and accent lighting for warmth and function. Use various light sources and dimmers to control the mood.
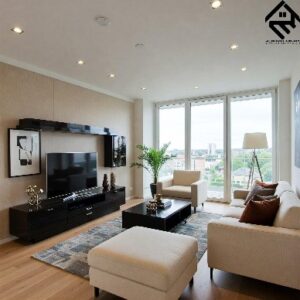
Popular Living Room Layout Ideas: Tailored to Your Space
Now, let’s explore some popular living room layout ideas that can be adapted to various room shapes and sizes:
- The Symmetrical Layout: Classic and Balanced
This layout is ideal for formal living rooms and spaces with a strong focal point, such as a fireplace or large window. It involves arranging furniture in a symmetrical pattern, with matching sofas or armchairs facing each other.
- Pros: Creates a sense of balance, order, and formality.
- Cons: Can feel too rigid or traditional for some homeowners.
- When to use: Great for formal living rooms, spaces with a strong focal point, and those who prefer a traditional aesthetic.
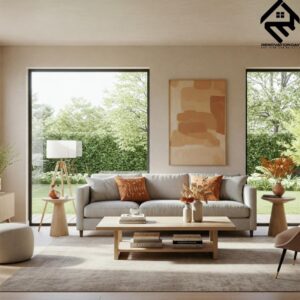
- The L-Shaped Layout: Versatile and Functional
This layout is perfect for open-concept living rooms and spaces where you want to create distinct zones. It involves arranging a sofa and two armchairs in an L-shape, creating a comfortable conversation area.
- Pros: Versatile, functional, and ideal for open-concept spaces.
- Cons: Can be challenging to arrange in narrow or small rooms.
- When to use: Excellent for open-concept living rooms, spaces where you want to create distinct zones, and those who prefer a casual and comfortable atmosphere.
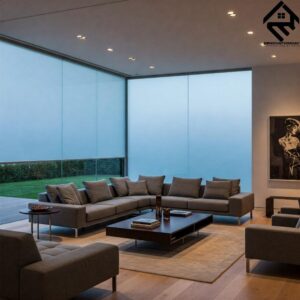
- The U-Shaped Layout: Ideal for Large Gatherings
This layout is perfect for large living rooms and spaces where you frequently host gatherings. It involves arranging a sofa and two armchairs in a U-shape, creating a spacious and inviting conversation area.
- Pros: Ideal for large gatherings, creates a sense of intimacy in a large space.
- Cons: Requires a large room to accommodate the furniture arrangement.
- When to use: Perfect for large living rooms, spaces where you frequently host gatherings, and those who value ample seating.

- The Floating Layout: Creating a Sense of Space
This layout involves arranging furniture away from the walls, creating a sense of openness and airiness. It’s perfect for large living rooms and spaces where you want to create a more dynamic and engaging atmosphere.
- Pros: Creates a sense of openness and airiness, adds visual interest.
- Cons: Can be challenging to arrange in small rooms, requires careful planning to avoid feeling cluttered.
- When to use: Great for large living rooms, spaces where you want to create a more dynamic atmosphere, and those who prefer a modern and minimalist aesthetic.

- The Sectional Layout: Maximizing Seating
This layout utilizes a sectional sofa to maximize seating and create a comfortable and inviting atmosphere. It’s perfect for family rooms and spaces where you prioritize comfort and relaxation.
- Pros: Maximizes seating, creates a comfortable and inviting atmosphere.
- Cons: Can be challenging to arrange in small rooms, requires careful consideration of the sectional’s size and shape.
- When to use: Perfect for family rooms, spaces where you prioritize comfort and relaxation, and those who frequently entertain.
80 Small Living Room Design Ideas
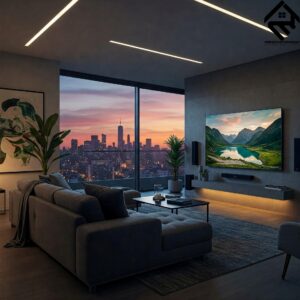
Expert Tips for a Flawless Living Room Layout
- Measure your space: Before purchasing any furniture, measure your living room carefully and create a floor plan.
- Use painter’s tape: Mark the placement of furniture on the floor with painter’s tape to visualize the layout.
- Consider the scale of your furniture: Choose furniture that is proportionate to the size of your living room.
- Don’t be afraid to experiment: Try different layouts until you find one that works best for your space and lifestyle.
- Incorporate storage solutions: Keep your living room organized and clutter-free with stylish storage solutions.
- Add personal touches: Infuse your personality into the space with artwork, photographs, and other decorative items.
- Consult a professional: If you’re struggling to create a layout that you love, consider consulting a professional interior designer. At Renovationday we specialize in professional living room layout design, and can help you create the living room of your dreams. We also offer free estimates, allowing you to understand the potential costs before making any commitments.
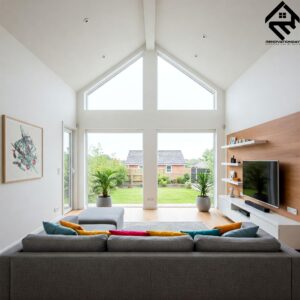
Cost-effective living room update ideas?
Transforming a living room’s cost is highly variable, influenced by the project’s scope, material choices, and labor. Generally, homeowners can expect to spend between $2,500 and $15,000, with an average around $8,000. Simple cosmetic updates, like painting or new curtains, might cost as little as $500 to $1,500. Conversely, extensive renovations involving new flooring, electrical work, or structural changes, using high-end materials, can easily exceed $20,000 or even $40,000.
Several factors drive these cost variations. Material quality significantly impacts expenses, with luxury options driving up the price. Labor costs also play a crucial role, with DIY projects saving money compared to hiring professional contractors. The room’s size naturally influences material and labor needs, and regional differences in labor and material prices further contribute to cost fluctuations. To manage expenses effectively, it’s essential to establish a clear budget, obtain multiple estimates from contractors, and prioritize desired renovations.
Explore blog for this topic:
How Much Does it Cost to Remodel a Living Space?
Labor vs material cost in construction: 6 things to keep in mind
How Much Does a Living Room Remodel Cost? [2025 Data]

Investing in Your Comfort: The Value of a Well Designed Living Room
A well designed living room can significantly enhance your quality of life. It creates a space where you can relax, unwind, and connect with loved ones. By investing in a thoughtful layout, you’re investing in your comfort, happiness, and overall well being.
At Renovationday, we’re passionate about helping homeowners transform their living spaces. Our team of expert designers will work with you to create a living room layout that reflects your unique style and meets your specific needs. Contact us today to schedule a consultation and take the first step towards creating your dream living room. We are experts in home design and layout, and we are ready to help you transform your space.

