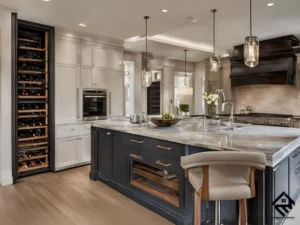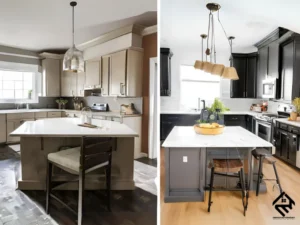Kitchen Island Installation: Transform Your Kitchen with Style and Functionality
A kitchen island is more than just an aesthetic feature—it’s a functional centerpiece that enhances your kitchen’s efficiency, storage, and overall appeal. Whether you dream of a spacious island for cooking and dining, a stylish prep station, or a multifunctional hub with built-in appliances, installing a kitchen island can elevate your space while increasing your home’s value.
At RenovationDay.com, we specialize in kitchen renovations that blend style, practicality, and craftsmanship. If you’re considering a kitchen island installation, this guide will walk you through everything you need to know, from choosing the right design to expert installation tips.
Why Install a Kitchen Island?
A well-designed kitchen island offers a wide range of benefits, making it one of the most sought-after additions in modern kitchens.
1. More Counter Space for Cooking & Dining
A kitchen island provides extra prep space, making cooking more convenient. It also serves as an informal dining area, perfect for family meals, quick snacks, or entertaining guests.
2. Increased Storage & Organization
With built-in drawers, cabinets, and shelves, a kitchen island can help declutter countertops by offering additional storage for cookware, utensils, and small appliances.

3. Enhanced Kitchen Workflow
Kitchen islands improve the flow and functionality of your space by creating a centralized work zone where cooking, prepping, and socializing happen seamlessly.
4. Adds Value to Your Home
A stylish and functional kitchen island can boost your home’s resale value, making it a smart investment if you plan to sell in the future.
5. Customization Options
From waterfall countertops to built-in sinks and wine coolers, kitchen islands can be tailored to fit your unique style and needs.
Explore stunning kitchen island ideas on Pinterest for inspiration.
Types of Kitchen Islands to Consider
Choosing the right kitchen island design depends on your kitchen layout, space, and functionality needs. Here are some popular styles:
1. Freestanding Kitchen Island
-
- Best for smaller kitchens where a permanent island may not be feasible.
- Offers flexibility to move as needed.
2. Multi-Level Island
-
- Features separate levels for prepping, cooking, and dining.
- Great for families or those who frequently entertain guests.
3. Waterfall Edge Island
-
- Features a seamless countertop that extends down the sides for a modern look.
- Works well with marble, quartz, or granite surfaces.
4. Storage-Optimized Island
-
- Includes deep drawers, shelves, and hidden compartments for extra storage.
- Perfect for small kitchens needing maximum organization.
5. Built-in Appliance Island
-
-
- Integrates features like a stovetop, dishwasher, or microwave into the island.
- Enhances kitchen efficiency by keeping everything within arm’s reach.
Popular Kitchen Island Styles
Key Considerations Before Installing a Kitchen Island
To ensure a seamless kitchen island installation, consider these important factors:
1. Space & Layout
- Allow at least 36-42 inches of clearance around the island for smooth movement.
- Consider an open-concept layout for better accessibility.
2. Plumbing & Electrical Work
-
- If adding a sink, dishwasher, or cooktop, plumbing and electrical connections will be needed.
- Work with professionals like RenovationDay.com to ensure proper installation.
Smart Kitchen Islands with Built-in Features
3. Choosing the Right Countertop Material
- Quartz & Granite: Durable and stylish, perfect for high-traffic kitchens.
- Butcher Block: Adds warmth but requires regular maintenance.
- Marble: Elegant but prone to stains.
4. Seating & Functionality
- Standard island height is 36 inches, but if incorporating bar seating, opt for 42-inch height.
- Consider overhang space of 12-15 inches for comfortable seating.
5. Lighting & Ambiance
- Pendant lights add a stylish touch while improving visibility.
- Under-cabinet lighting enhances functionality.
Installation Process: How We Bring Your Kitchen Island to Life
At RenovationDay.com, we follow a step-by-step installation process to ensure your kitchen island is perfectly designed and installed.
1. Initial Consultation & Design Planning
- We discuss your vision, space, and budget.
- 3D renderings help visualize your kitchen island before construction.
2. Preparing the Kitchen Space
- We ensure proper measurements and layout optimization.
- If needed, we adjust plumbing and electrical connections.
3. Building & Installing the Island
- Our team constructs the base cabinets, installs the countertop, and integrates appliances.
- We ensure everything is secure, level, and functional.
Step-by-Step Kitchen Island Installation
4. Final Touches & Quality Check
- We install lighting, seating, and finishing details.
- A final inspection ensures top-quality craftsmanship.
Transform Your Kitchen with a Stunning Island Today
A well-designed kitchen island can redefine your space, improving functionality, storage, and style. Whether you want a modern quartz island, a rustic butcher block centerpiece, or a smart island with built-in appliances, we’ve got you covered.
At RenovationDay.com, we take pride in expert kitchen renovations tailored to your needs.
📞 Call us at 470-665-3590 or schedule a consultation to start designing your dream kitchen today.
FAQs About Kitchen Island Installation
1. How much does it cost to install a kitchen island?
The cost of kitchen island installation varies based on size, materials, and added features like plumbing and electrical work.
1. Average Cost by Type
- Basic Freestanding Island: $2,000 – $5,000 (No plumbing/electrical).
- Mid-Range Custom Island: $5,000 – $10,000 (Custom cabinetry, stone countertops, minor plumbing/electrical).
- High-End Custom Island: $10,000 – $20,000+ (Premium materials, built-in appliances, extensive wiring/plumbing).
2. Cost Breakdown
- Countertops: Laminate ($500+), Butcher Block ($1,500+), Quartz/Granite ($3,000+), Marble ($4,000+).
- Cabinetry: Stock ($1,500+), Semi-Custom ($3,000+), Fully Custom ($6,000+).
- Plumbing/Electrical (if needed): Adding a sink/dishwasher ($1,500+), Cooktop/outlets ($1,000+).
- Lighting: Pendant lights ($200+ per fixture), Under-cabinet LEDs ($500+).
- Labor & Permits: Contractors ($50-$150/hr), Plumbers/Electricians ($75-$200/hr), Permits ($500+).
3. Budget-Saving Tips
- Opt for pre-made islands to cut costs.
- Choose cost-efficient materials like laminate or butcher block.
- Work with RenovationDay.com to get a custom solution within budget.
- Do I need professional installation for my kitchen island?
Yes, especially if adding plumbing, electrical, or built-in appliances. A professional ensures proper measurements, stability, and compliance with building codes.
- Can I add a kitchen island to a small kitchen?
Absolutely! Compact or freestanding islands work well in small spaces. Consider a narrow design with built-in storage for maximum efficiency.
- What is the best material for a kitchen island countertop?
Quartz and granite are durable and stylish, while butcher block adds a warm, rustic feel. Marble is beautiful but requires more maintenance.
- Where can I find inspiration for kitchen island designs?
Check out:
- This YouTube video featuring top kitchen island trends.
- Instagram for real-life kitchen transformations.
- Pinterest for creative kitchen island ideas.
Kitchen Island Transformation Before & After Final Thoughts
A kitchen island installation is one of the best upgrades you can make to enhance functionality, storage, and aesthetics. Whether you’re looking for a sleek modern island, a rustic farmhouse design, or a high-tech island with smart features, the right installation can transform your kitchen experience.
If you’re ready to elevate your kitchen, let RenovationDay.com bring your vision to life with expert craftsmanship and customized solutions. Contact us today to get started!
-








